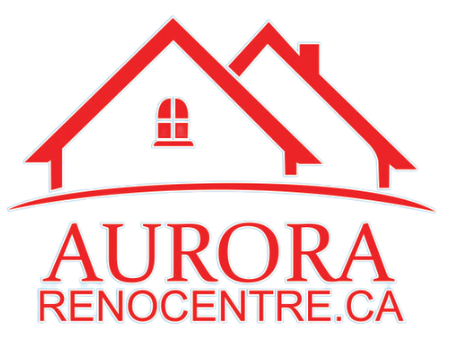Architectural
Drawing Services


Expertise and Experience
With over 20 years of industry experience, our team of qualified professionals provides reliable, precision-driven architectural drawings. Our deep understanding of Toronto's architectural nuances allows us to deliver results that blend seamlessly with the city's unique landscape.

Unparalleled Quality
We believe that every detail counts. Our architectural drawings are meticulously crafted, ensuring an accurate representation of your renovation project. We use state-of-the-art software to provide highly detailed, error-free designs that form the backbone of successful home renovations.

Bespoke Solutions
We recognize that every home, and every homeowner, is unique. That’s why our architectural drawings are not just technically accurate but also tailored to reflect your personal style, functionality needs, and budget considerations.

Transparent Process
Transparency is key in our working process. We keep you in the loop at every stage, ensuring that our architectural drawings perfectly align with your vision and expectations.
Drawing Process


1) Initial consultation
We start by scheduling a detailed consultation with you. This allows us to understand your renovation goals, style
preferences, functionality needs, and budget. We use this
opportunity to answer any questions you may have and
establish a clear, personalized roadmap for your project.

2) Site evaluation
Our team conducts a comprehensive site evaluation of your property. This includes taking precise measurements and understanding the existing structure in depth. This crucial step ensures that our architectural drawings accurately reflect the real-world conditions of your home.

3) Conceptualization
Armed with the details from the consultation and site
evaluation, our architects begin the process of
conceptualization. We translate your vision into preliminary sketches, incorporating your desired aesthetics, functionality, and any specific requirements into the design.

4) Review and revisions
Once the initial sketches are ready, we invite you for a review. Your feedback is invaluable at this stage, and we're always open to modifications. Our goal is to refine and revise until the drawings perfectly mirror your envisioned renovation.

5) Final architectural drawings
After all revisions are incorporated and you're completely
satisfied with the design, we produce the final architectural drawings. These drawings provide a detailed and technical representation of your project, ready to guide contractors and builders in bringing your dream renovation to life.

6) Ongoing support
Our relationship doesn’t end with the delivery of the drawings. We're always available for any queries or clarifications as your project progresses. Our objective is to ensure your renovation journey is as smooth and successful as possible.
TESTIMONIALS
TESTIMONIALS
drawings
- We had our main floor bathroom in our bungalow and our family room in the basement completely redone. Vlad and his crew did a fantastic job! Their professionalism, attention to detail, attentiveness to our needs, flexibility to adjust the project as things came up were very much appreciated! Thanks so much for all you did to help us navigate through the challenges that come with renovating an older home. We highly recommend Aurora Renovation Centre!
- Our unfinished basement was renovated with superb precision and a keen eye on details. Vlad, Joel and their team are true professionals. They were very respectful and dedicated to ensuring that the job was perfectly done. They took on the project as if the basement was their own home. My wife and I respected that approach. I doubt there are many contractors out there with this approach. We would recommend Aurora Renovation Center in a heart beat.
- I hired Aurora Home Renovation Centre to do some renovations and updates for me and they were amazing!! Very professional, tidied up after they left each night and the workmanship was second to none! I had large and small renos with walls being removed, electrical, plumbing, added pot lights, flooring, attic insulation, painting.... Everything they did was a 10+. I would highly recommend Aurora Renovation Centre to anyone looking at large or small jobs, who appreciates quality workmanship without breaking the bank.
professionalism

Honesty
We believe in maintaining transparency with our clients, providing clear communication, unbiased advice, and honest pricing to build relationships grounded in trust and mutual respect.

Reliability
Entrust your renovation projects to a proven name in Aurora, Ontario, where punctuality, professionalism, and a strong commitment to delivering outstanding results underscore our unwavering reliability.

Project Installation
We ensure top-notch project installation, adhering strictly to planned timelines and using premium materials while maintaining the utmost respect for your home and daily routines.

Experience
With years of experience navigating the diverse needs of homeowners in Aurora, we leverage deep industry knowledge and practical expertise to bring your home renovation dreams to life with precision and flair.
Asked Questions (FAQs) to help you understand our
services, processes, and policies.



